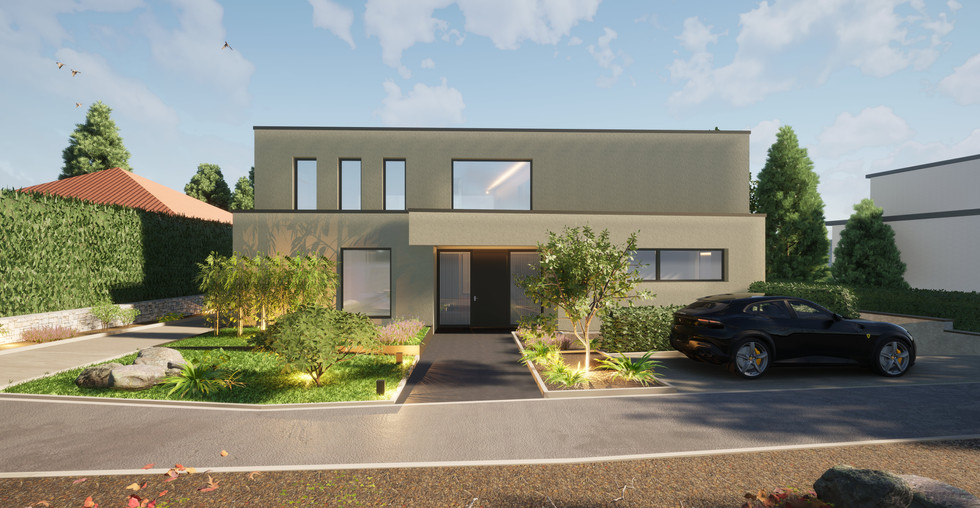Villa in Bridel
- Bridel, Kopstal, Luxembourg
Property description
Magnificent villa completed in July 2024, built on a 20-acre plot, accessible via a private road in Bridel. This property is located in a cul-de-sac nestled in the forest.
The ground floor opens onto a very large double-height entrance hall, which leads to a library and study, as well as the living area. As you enter the living/dining room, natural light floods in through the large picture windows. A fully-equipped kitchen blends harmoniously into this room. A utility room is also accessible from this room. A double-sided open fireplace is visible from the living room and the second dining area.
All on one level, the 76 m² south-facing terrace overlooks the magnificent landscaped garden. A heated outdoor swimming pool extends into the garden. A garden shed completes the outdoor space.
Upstairs, two master suites with dressing rooms and en suite bathrooms overlook the rear garden. They have access to the 43 m² terrace. Two other spacious bedrooms share a third bathroom.
In the basement, a large glassed-in, air-conditioned wine cellar is integrated into the hall leading to the independent studio, which also has a shower room. A fitness area with sauna and shower offers comfort and flexibility. A separate toilet, utility rooms, laundry room and a large garage for 6 cars complete this level.
With state-of-the-art equipment (lift, home automation system, VMC, heat pump, alarm system, triple glazing, etc.) and top-of-the-range finishes (solid parquet flooring, natural stone, oak-wood windows, made-to-measure joinery, etc.), this home offers luxury and comfort.
Property price

Living area

Bathroom

Surface area

Floors

Year
Useful surface area



